254 Bread And Cheese Hollow Road, Northport, NY 11768
$2,900,000
Sold Price
Sold on 5/24/2023
 5
Beds
5
Beds
 4.5
Baths
4.5
Baths
 Built In
2012
Built In
2012
| Listing ID |
11108247 |
|
|
|
| Property Type |
Residential |
|
|
|
| County |
Suffolk |
|
|
|
| Township |
Huntington |
|
|
|
| School |
Northport |
|
|
|
|
| Total Tax |
$29,147 |
|
|
|
| Tax ID |
0400-087-00-03-00-036-000 |
|
|
|
| FEMA Flood Map |
fema.gov/portal |
|
|
|
| Year Built |
2012 |
|
|
|
| |
|
|
|
|
|
Entertainer's Delight! (Click On Virtual Video!) Luxurious 3.2 Acre Gated Estate (See Attached Amenities List). Spectacular Resort Oasis, Privately Situated On Perfectly Designed & Professionally Manicured Property With Colorful Plantings, Mature Specimen Trees, Bluestone Patios & Walkways. Relax & Enjoy The 24x55 Salt Water Heated Pool/Hot Tub, Waterfalls, Fully Equipped Pool House, With Ice Machine, Ice Cream Freezer, Bath, Wolf Cook-Top, Beverage Cooler, Dishwasher, Plus Electronic Shutters, Separate Locker Rm/Lockers/Washer/Dryer, Tennis Ct With Ball Machine, Basketball Ct, Golf Chipping Putting With 2 Tee Off Spots! 5 BR, 4.5 Bath Center Hall Colonial W/Energy Efficient Windows, Finest Details, Azek Exterior Trim, Cedar Shingles, 2X6 Walls, CVAC, CAC, Surround Sound, 12 Person Movie Theatre, 2 Car Garage With Additional 2 Car Lift. This Is The Home You've Been Waiting For! Northport Schools, Minutes To Vibrant Northport & Huntington Villages, Beaches, Shopping & Parks!
|
- 5 Total Bedrooms
- 4 Full Baths
- 1 Half Bath
- 3.20 Acres
- 139392 SF Lot
- Built in 2012
- Available 5/31/2023
- Colonial Style
- Lower Level: Finished
- Lot Dimensions/Acres: 3.2 A
- Condition: Diamond
- Oven/Range
- Refrigerator
- Dishwasher
- Microwave
- Washer
- Dryer
- Hardwood Flooring
- Central Vac
- Intercom
- 12 Rooms
- Entry Foyer
- Living Room
- Family Room
- Den/Office
- Walk-in Closet
- 1 Fireplace
- Alarm System
- Hot Water
- Radiant
- Oil Fuel
- Propane Fuel
- Central A/C
- Wall/Window A/C
- Basement: Full
- Cooling: Energy star qualified equipment
- Heating: Energy star qualified equipment
- Hot Water: Fuel Oil Stand Alone
- Number of Kitchens: 2
- Features: Cathedral ceiling(s), eat-in kitchen,exercise room,formal dining room, granite counters, master bath,pantry,powder room,storage, wet bar
- Has Garage
- 4 Garage Spaces
- Community Water
- Other Waste Removal
- Pool: In Ground
- Patio
- Fence
- Irrigation System
- Cul de Sac
- Lot Features: Stone/brick wall, private
- Window Features: Double Pane Windows
- Construction Materials: Blown-in insulation,frame,cedar,shake siding
- Exterior Features: Basketball court,private entrance
- Parking Features: Private,Detached,4+ Car Detached
- Sold on 5/24/2023
- Sold for $2,900,000
- Buyer's Agent: Peggy M Moriarty
- Company: Daniel Gale Sothebys Intl Rlty
|
|
Signature Premier Properties
|
Listing data is deemed reliable but is NOT guaranteed accurate.
|



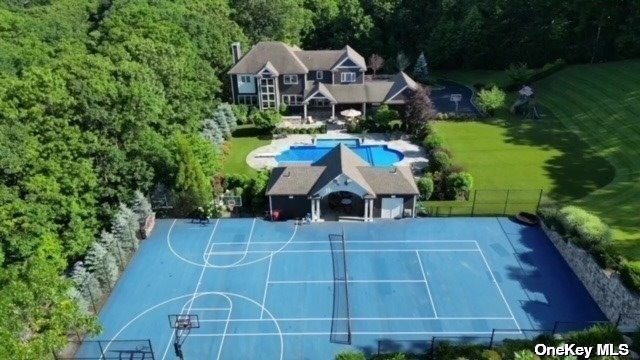

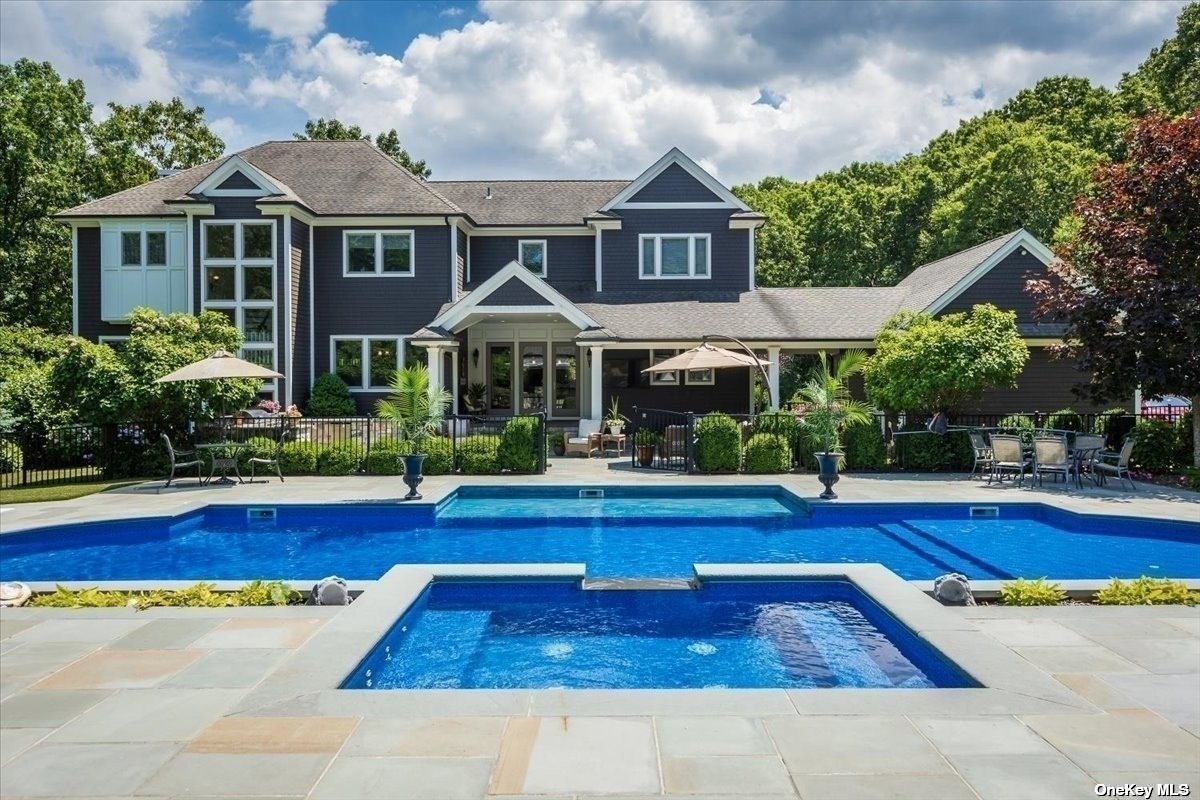 ;
;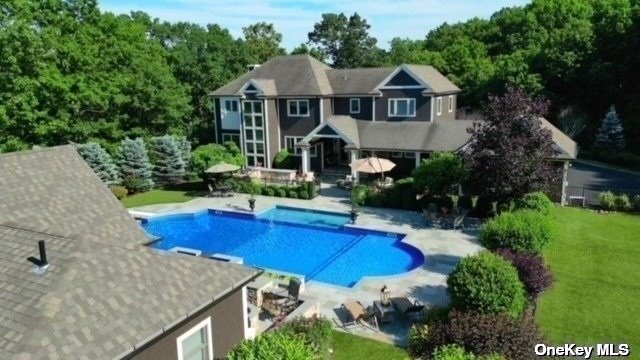 ;
;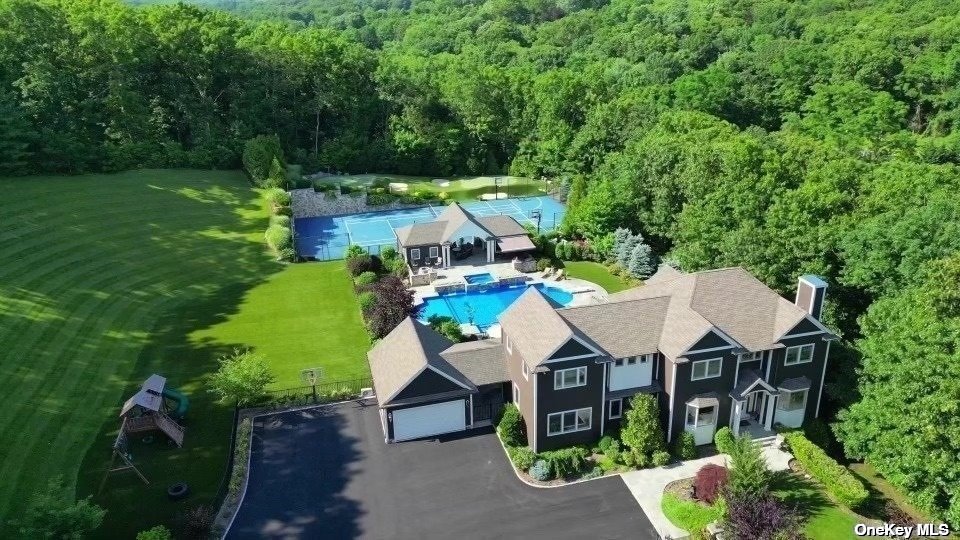 ;
;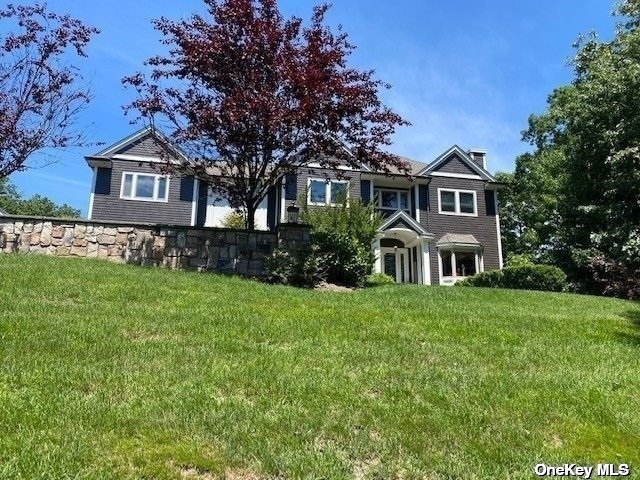 ;
;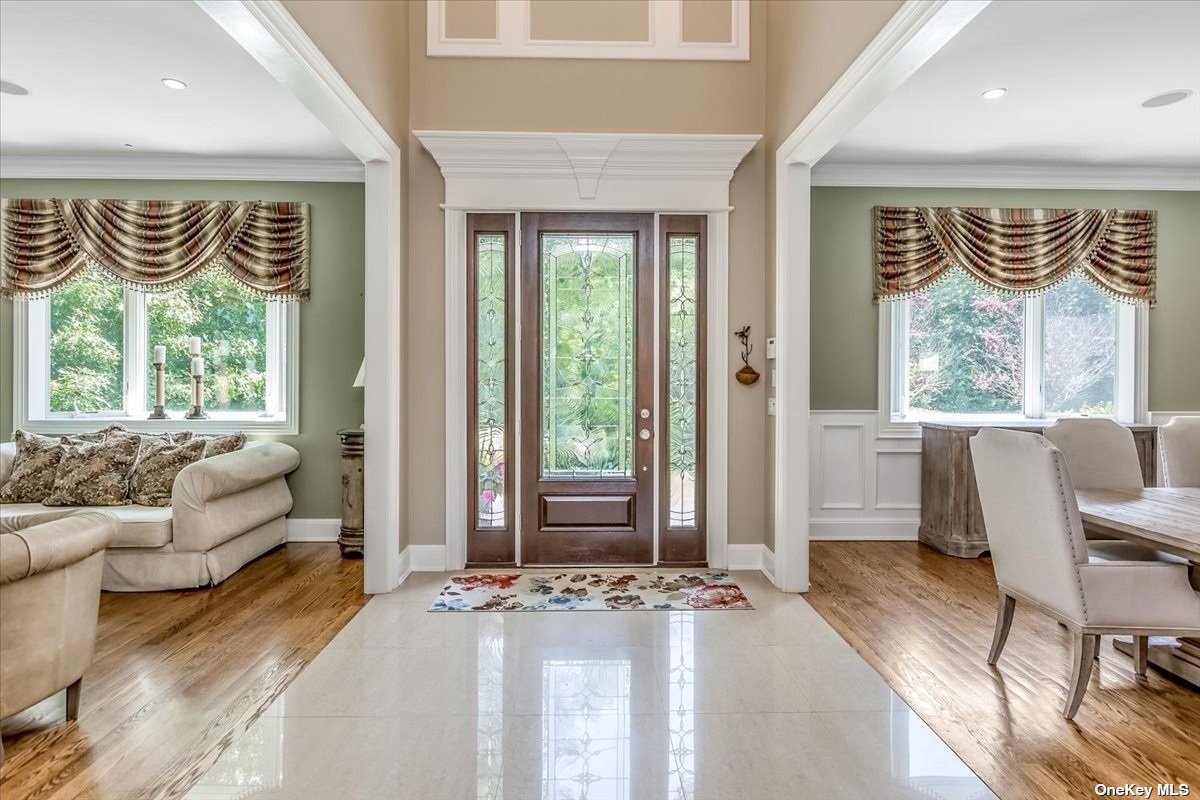 ;
;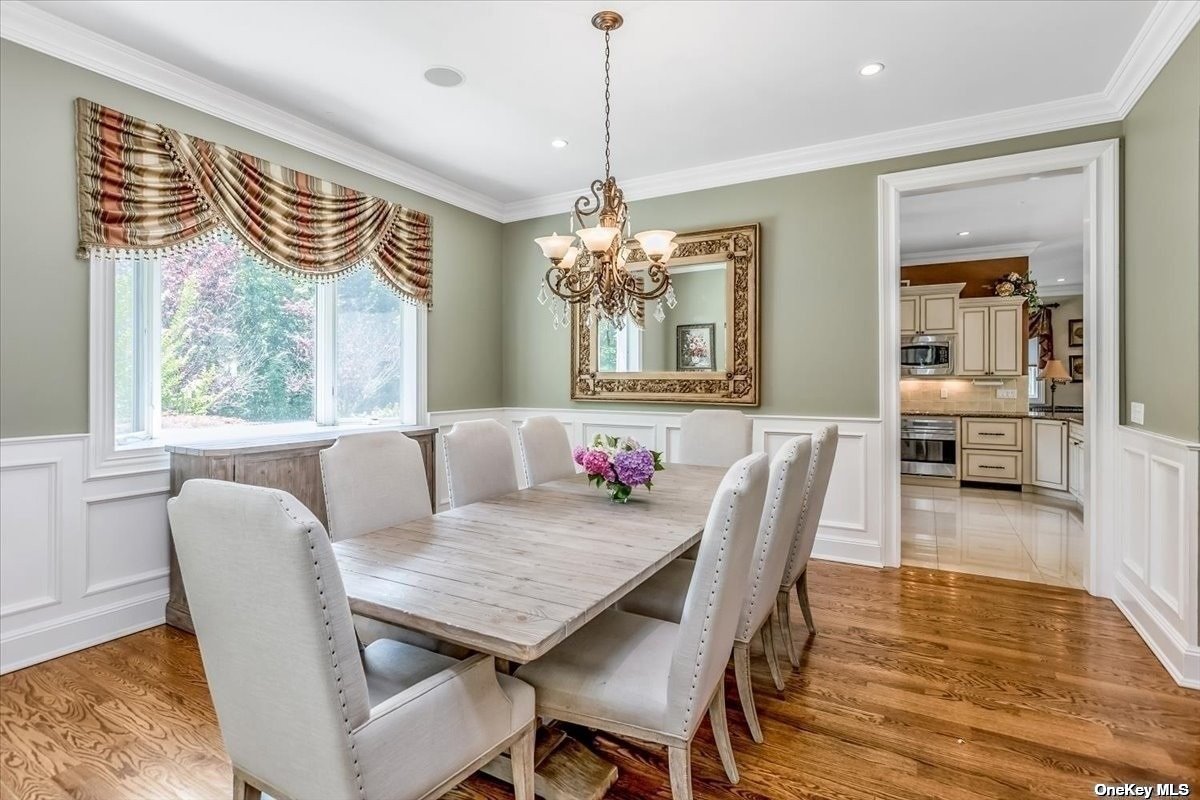 ;
;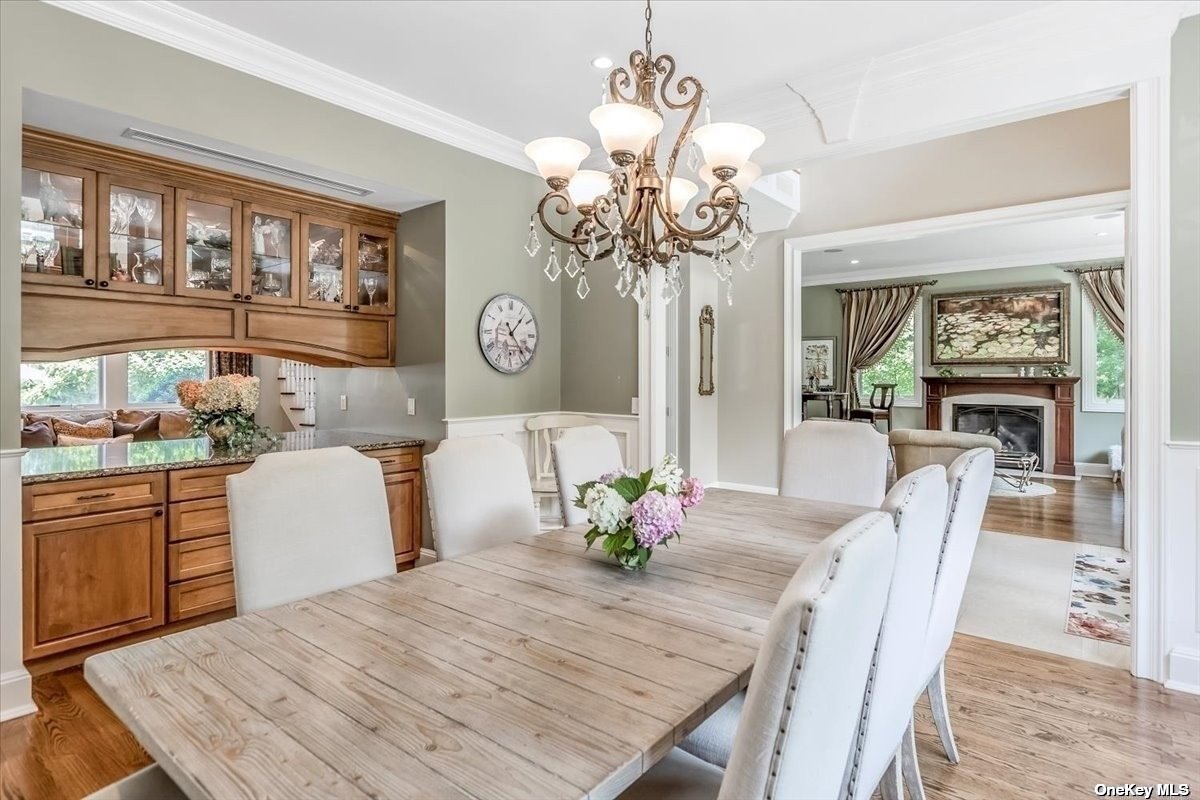 ;
;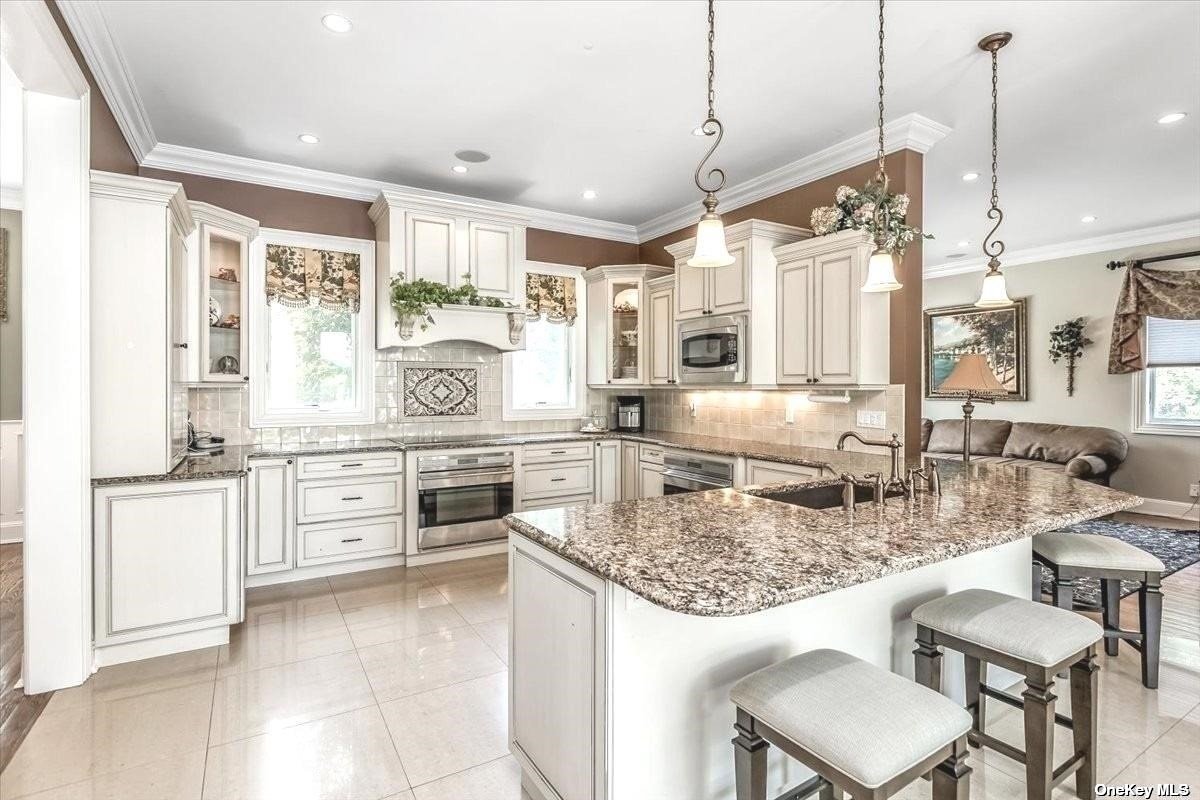 ;
;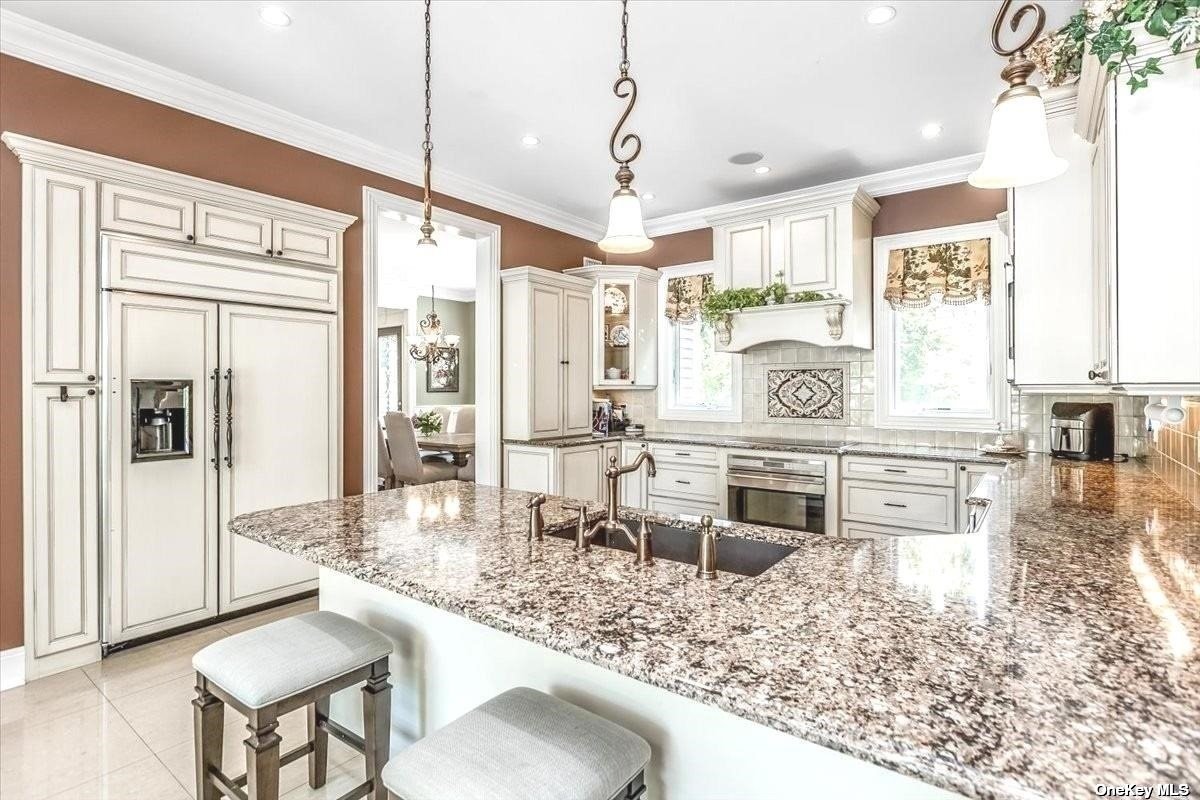 ;
;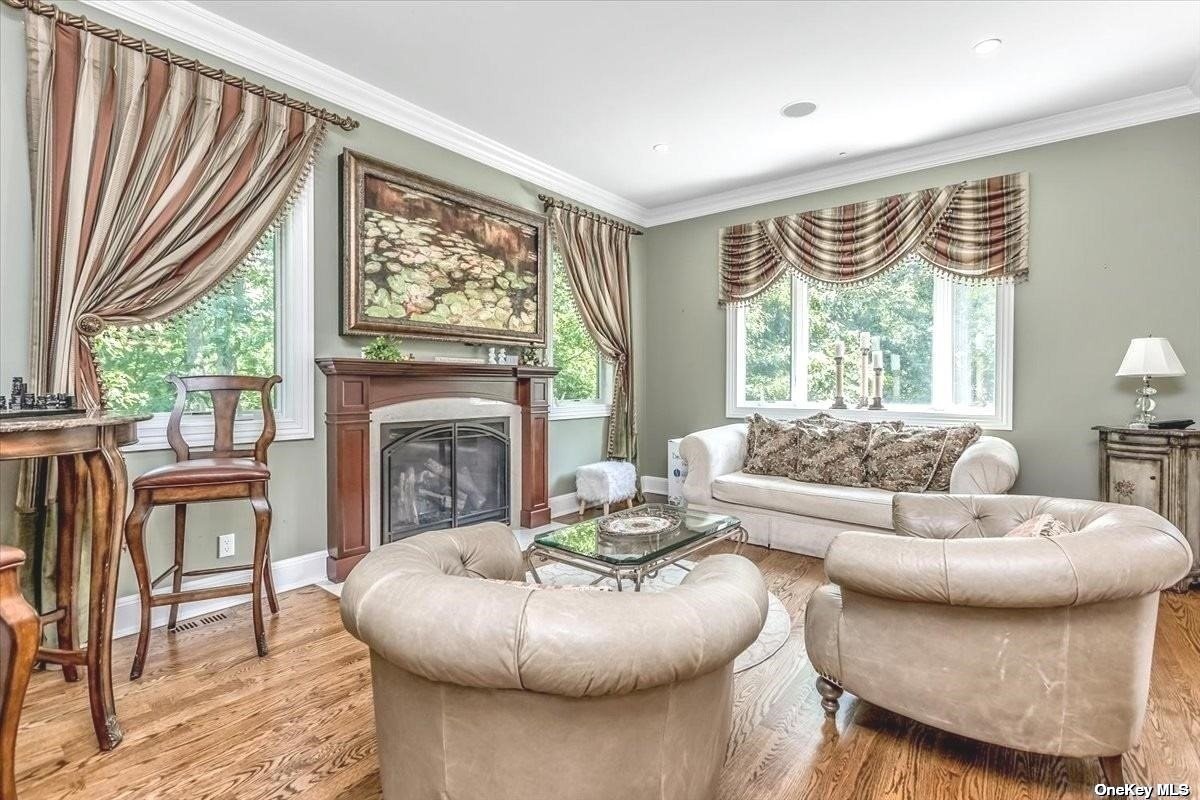 ;
;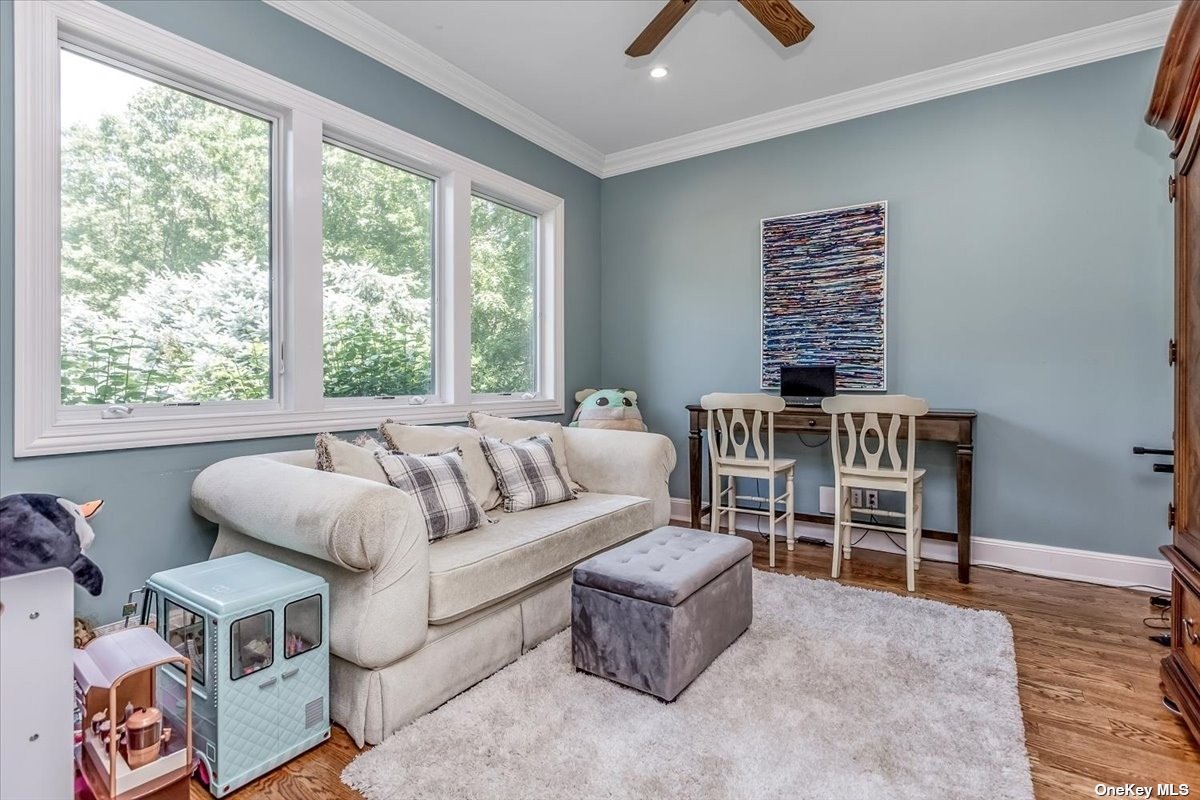 ;
;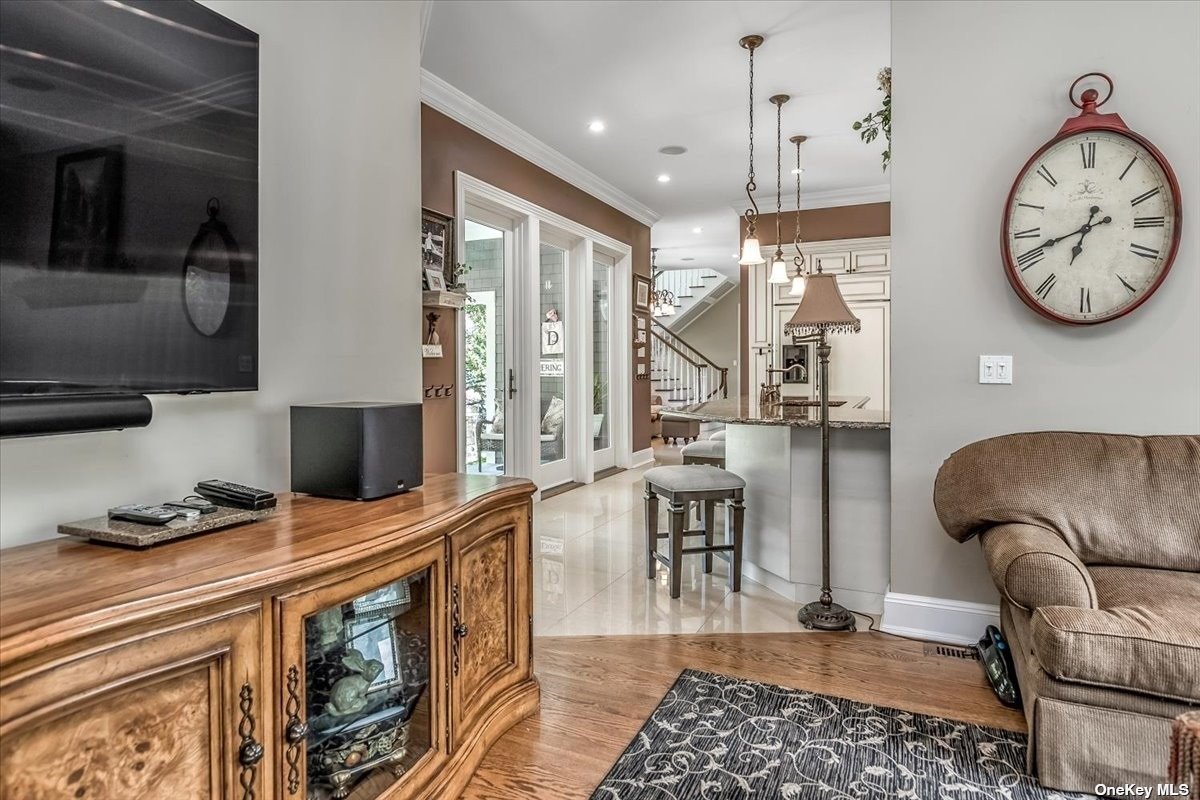 ;
;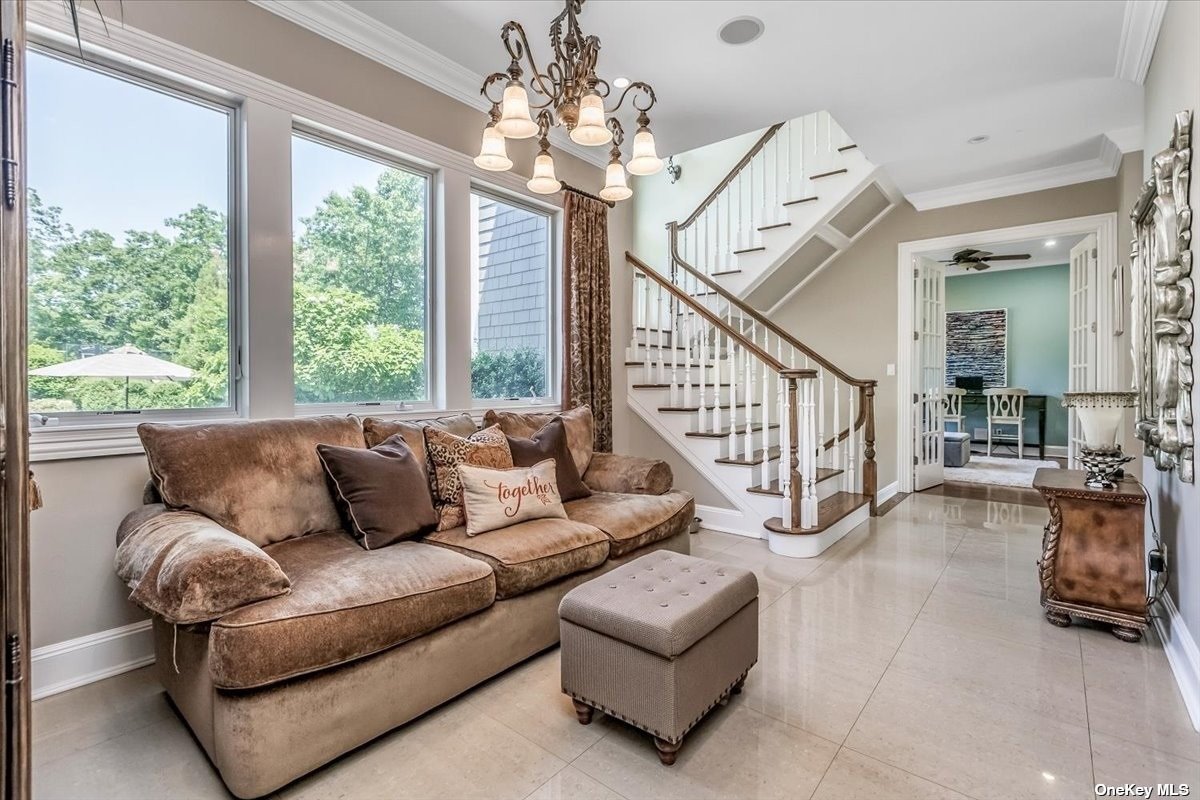 ;
;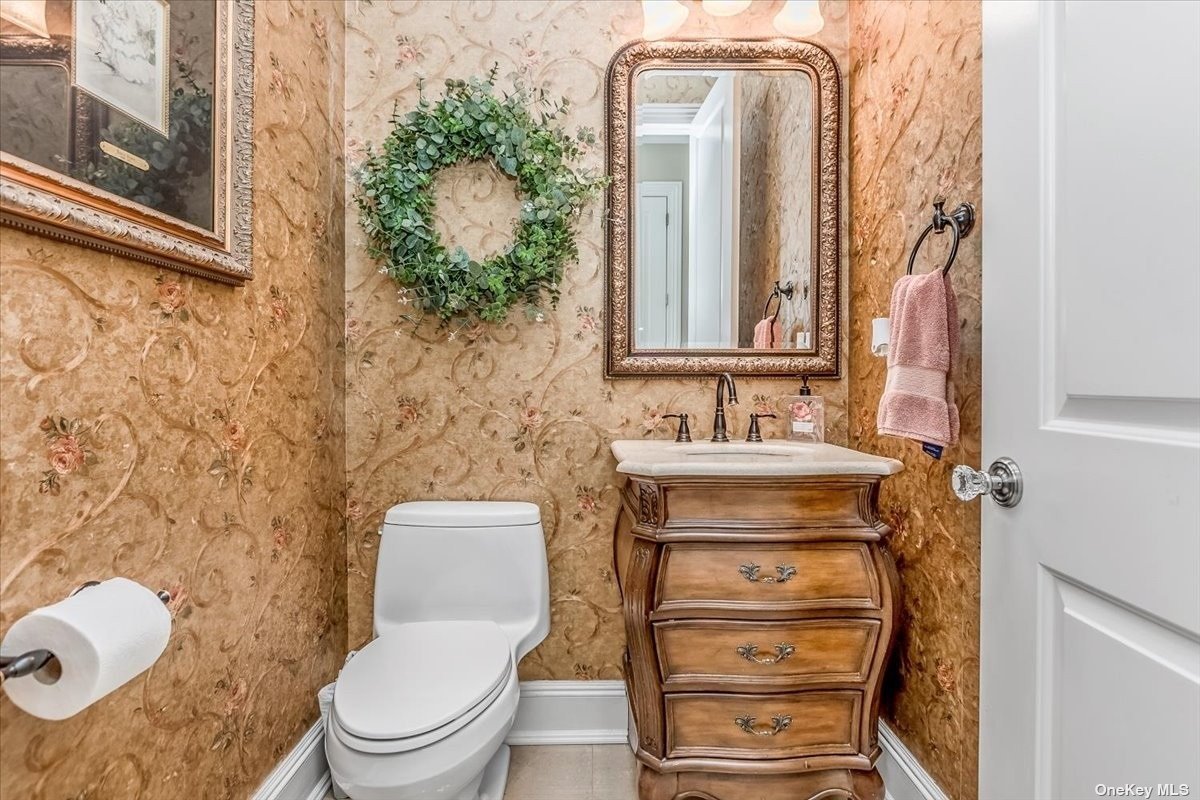 ;
;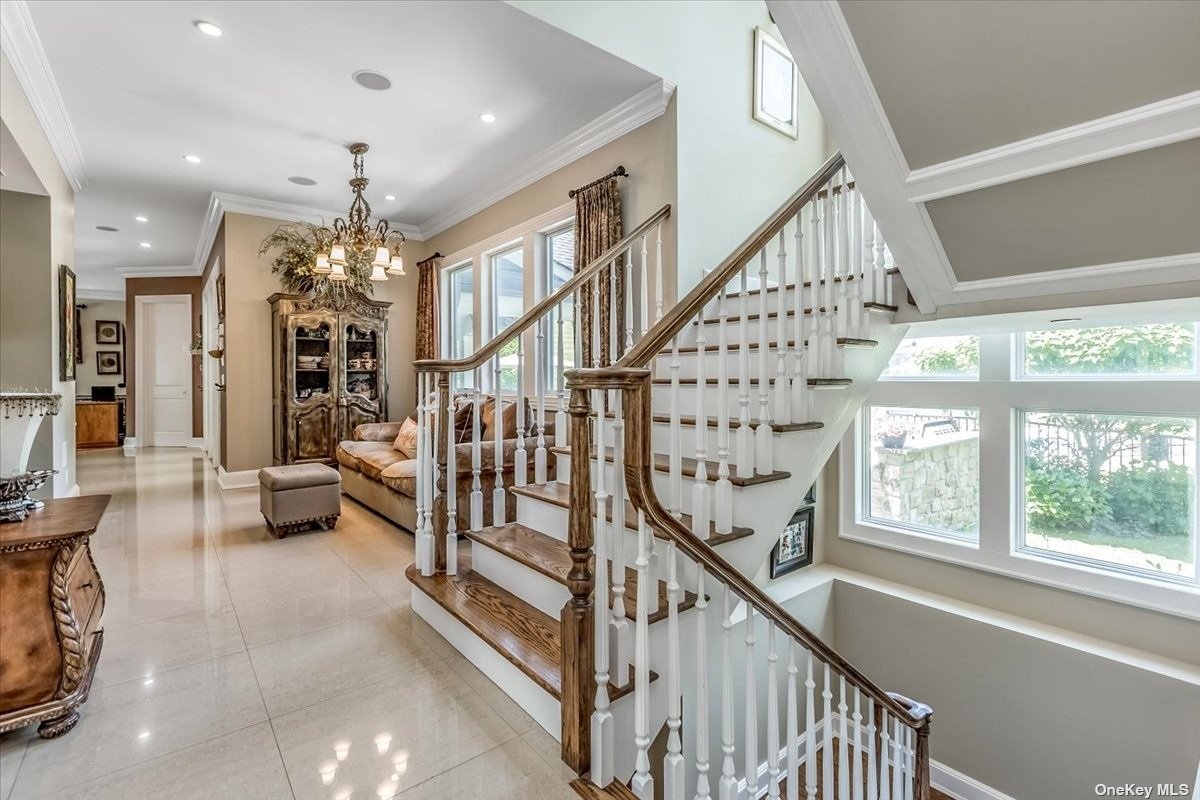 ;
;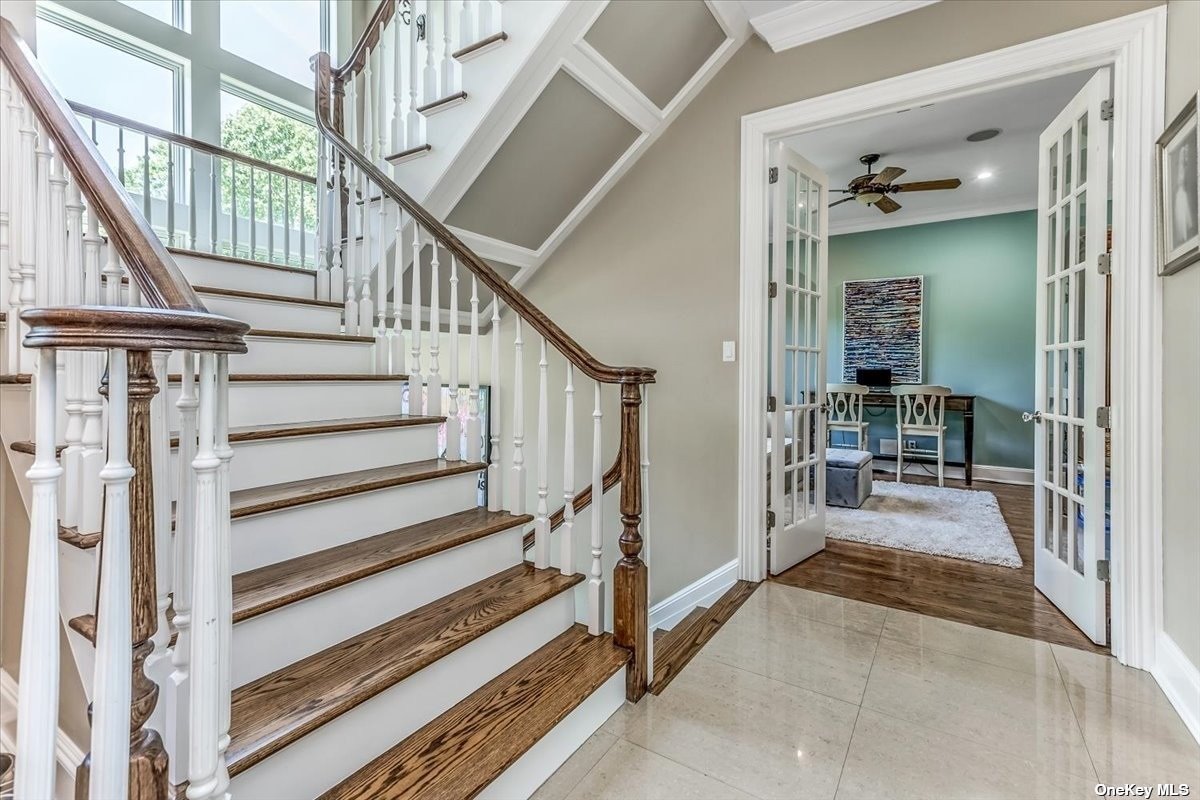 ;
;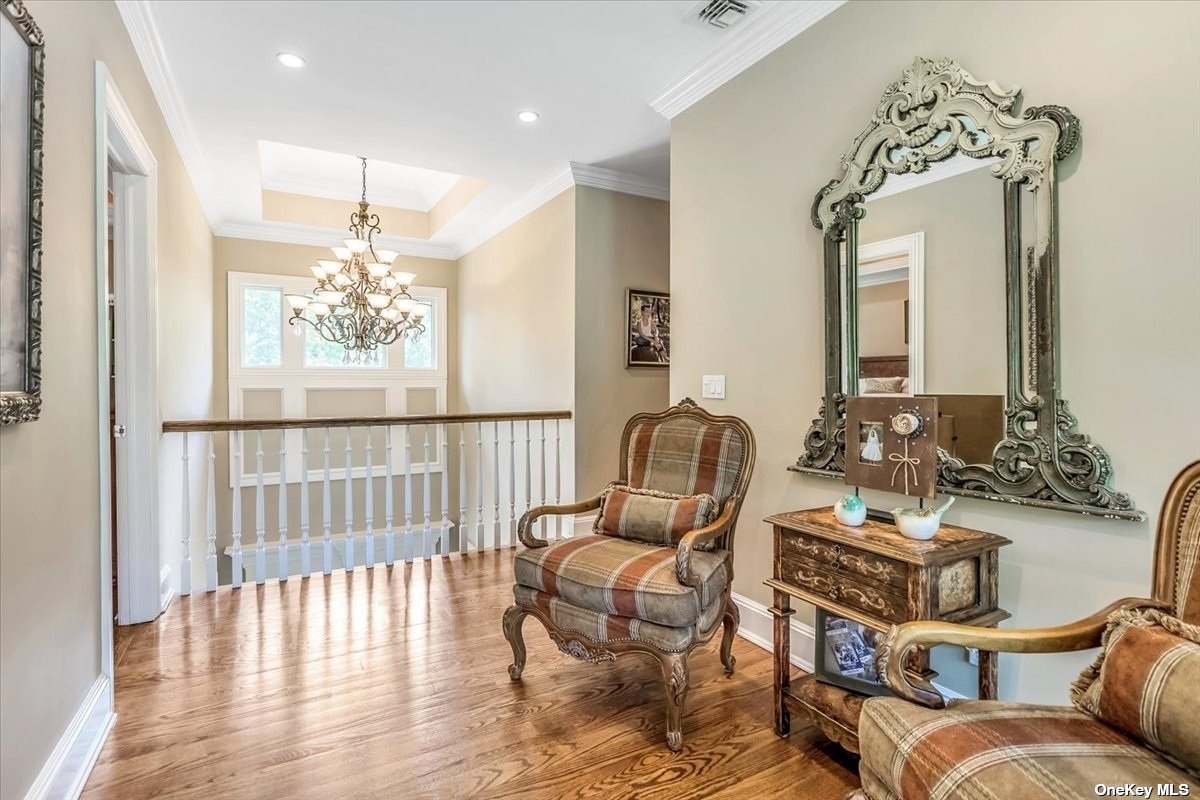 ;
;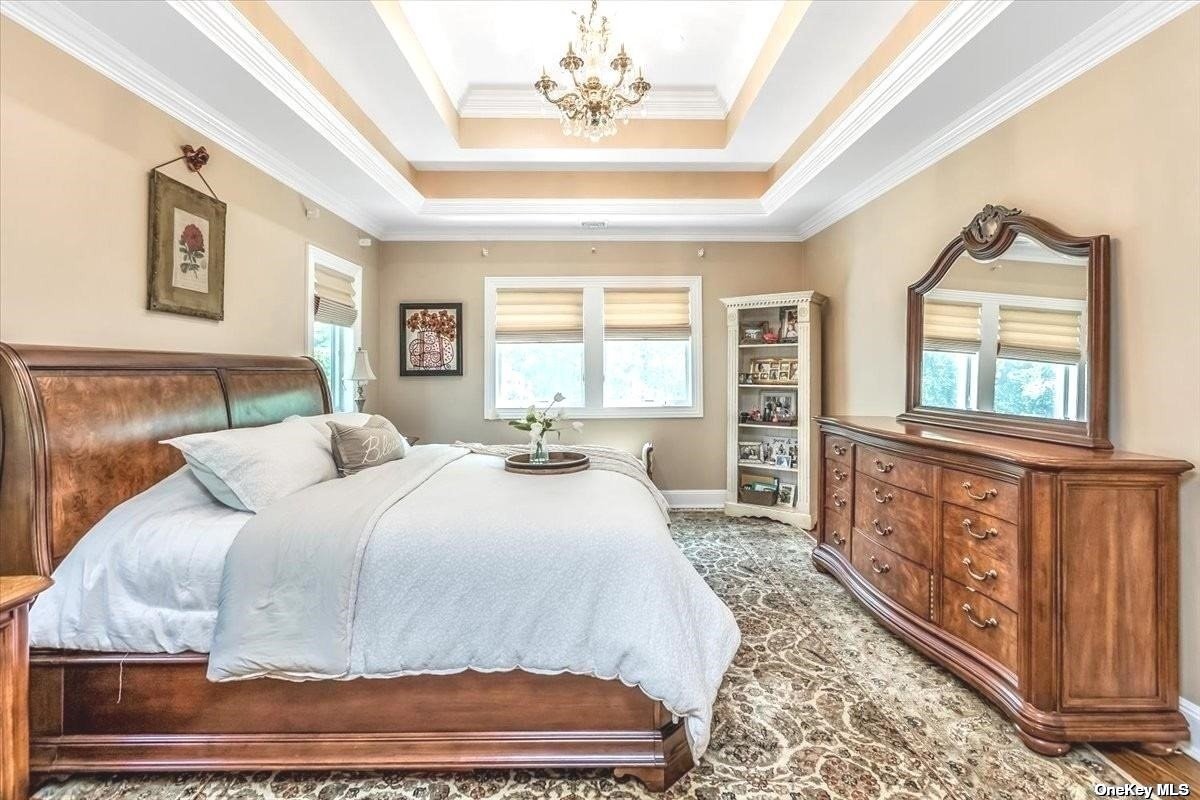 ;
;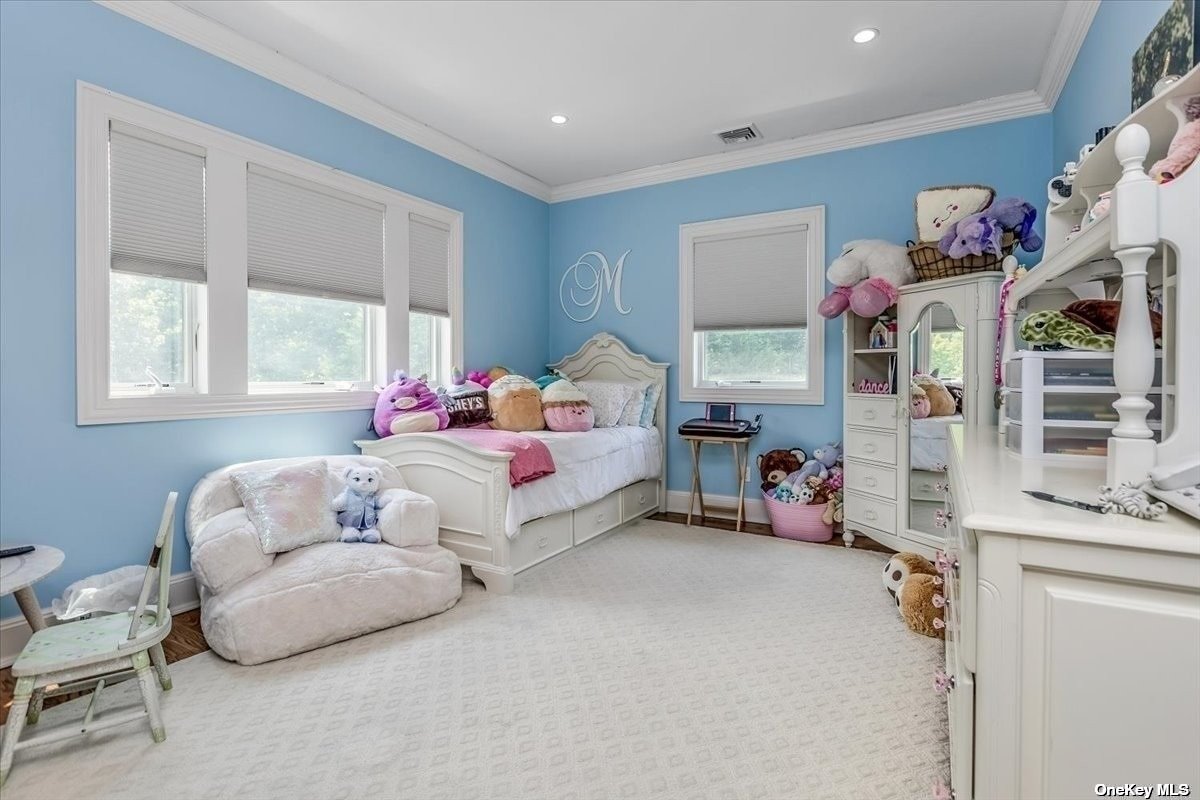 ;
;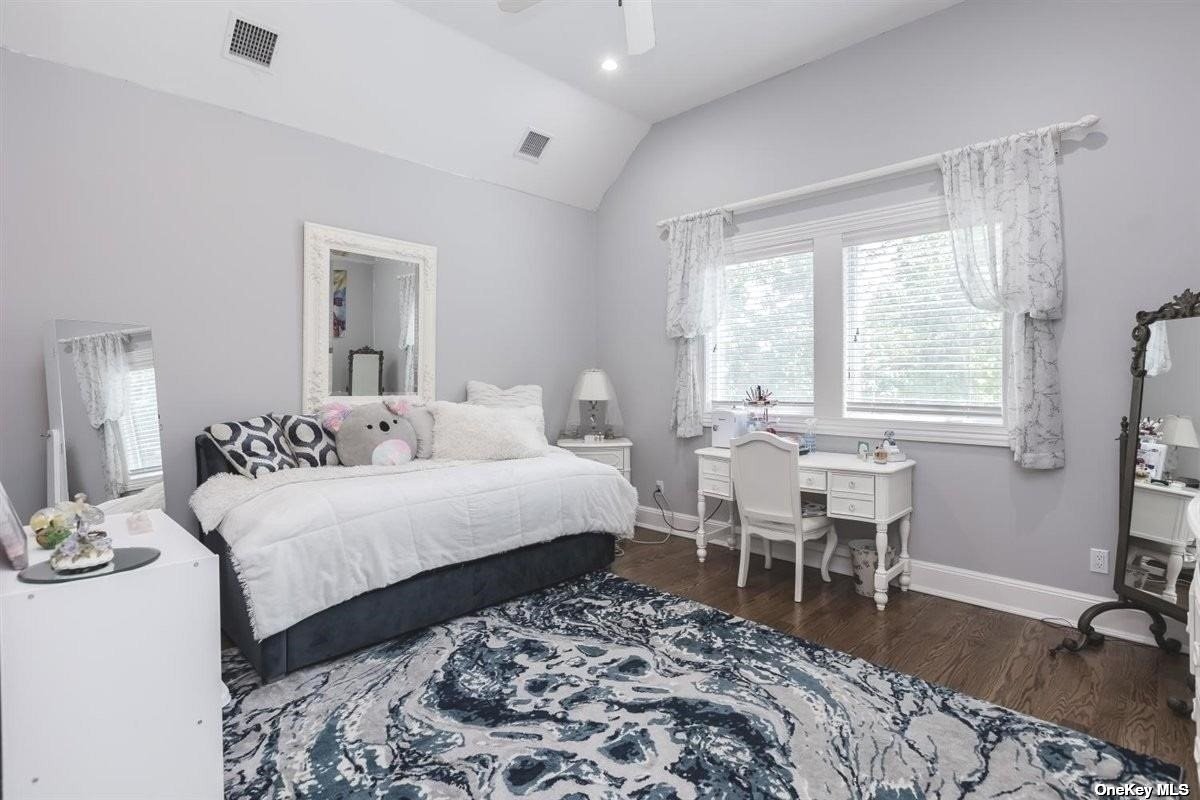 ;
;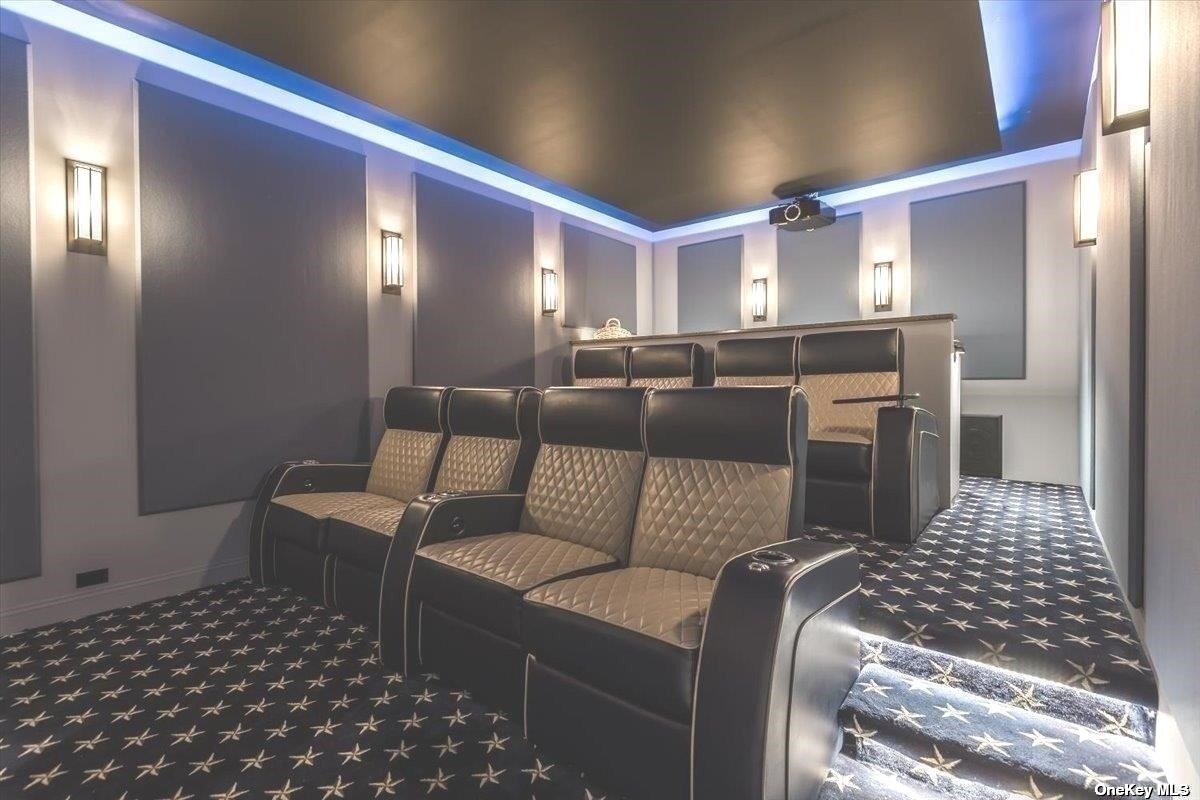 ;
;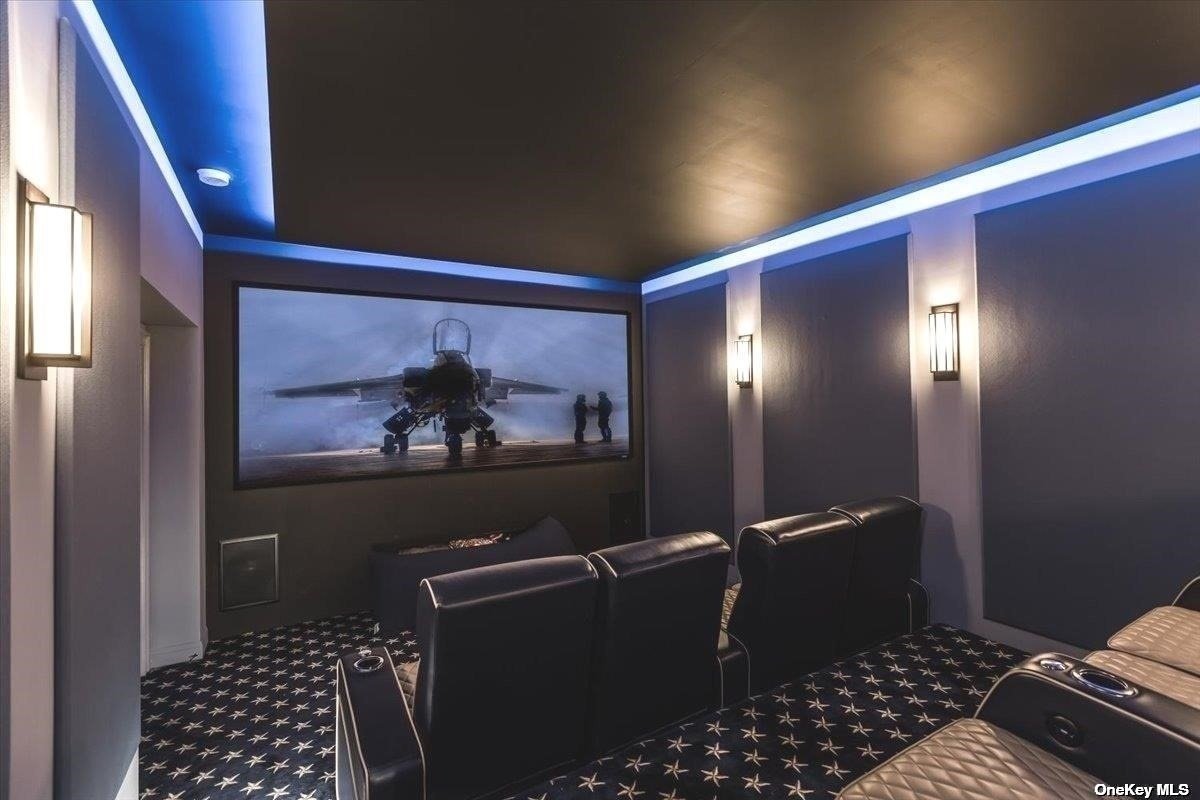 ;
;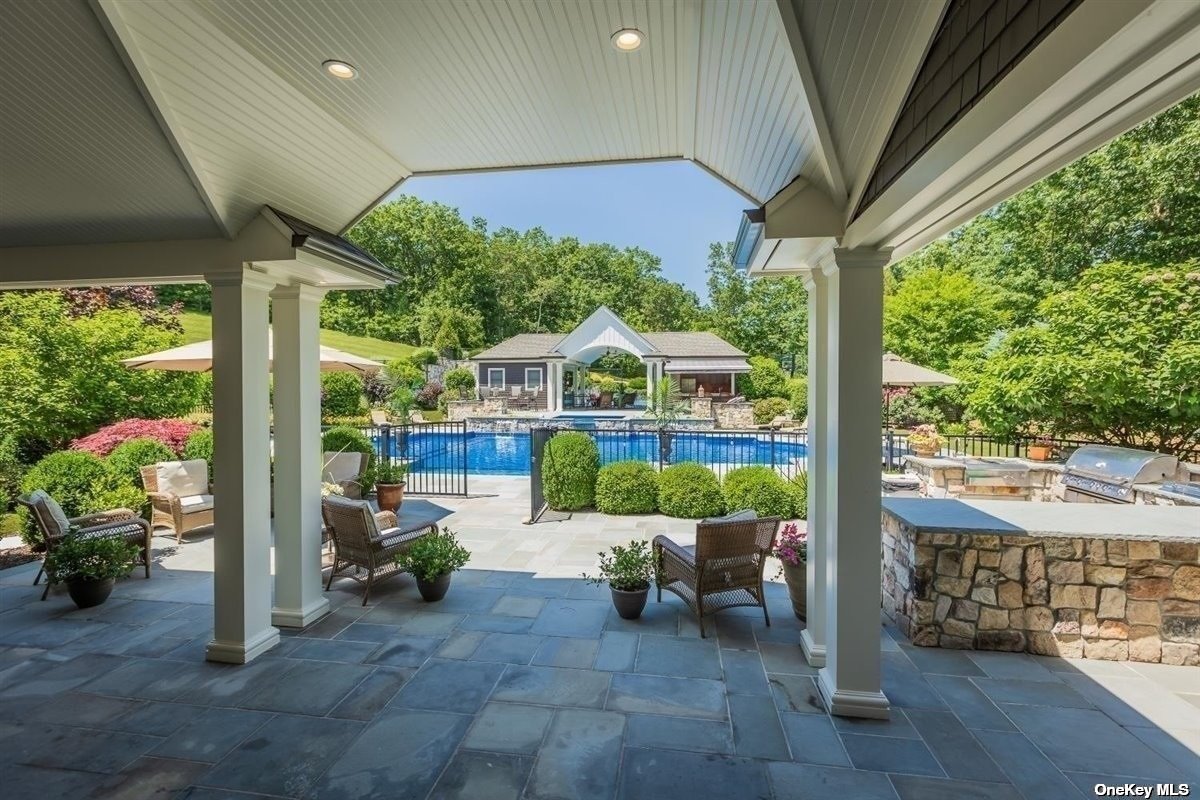 ;
;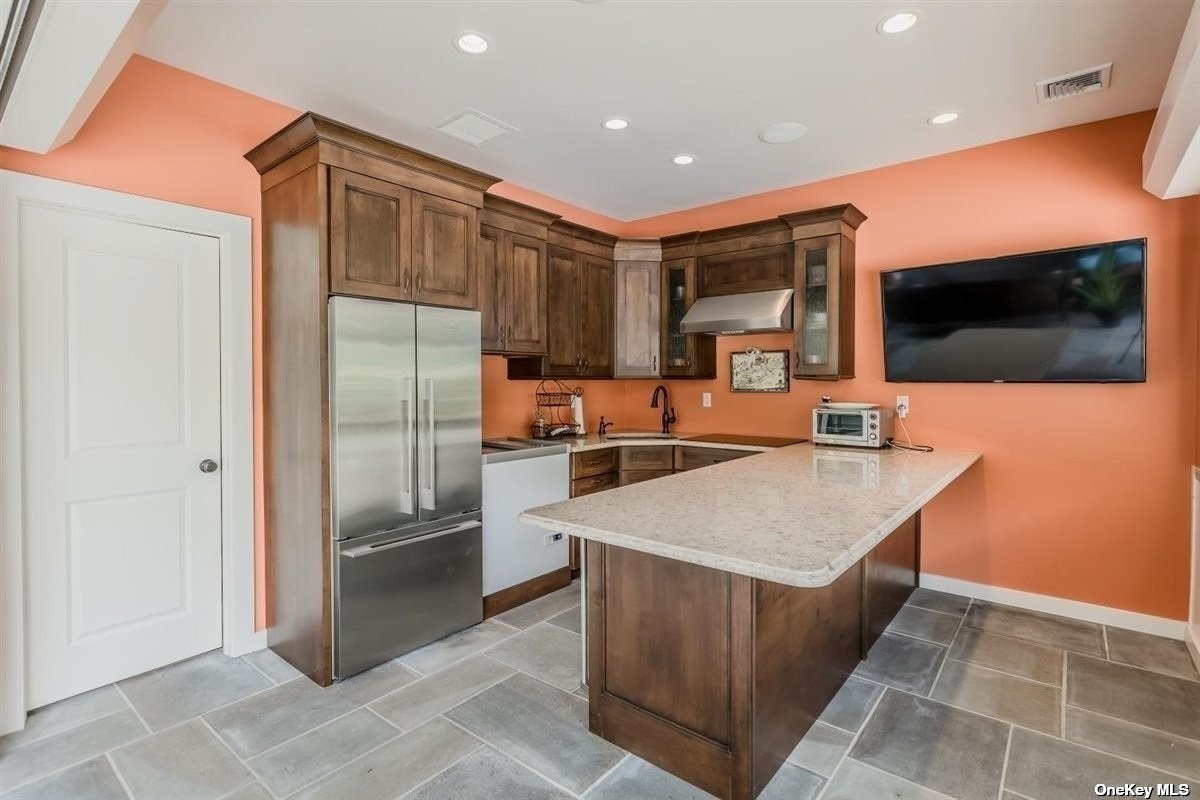 ;
;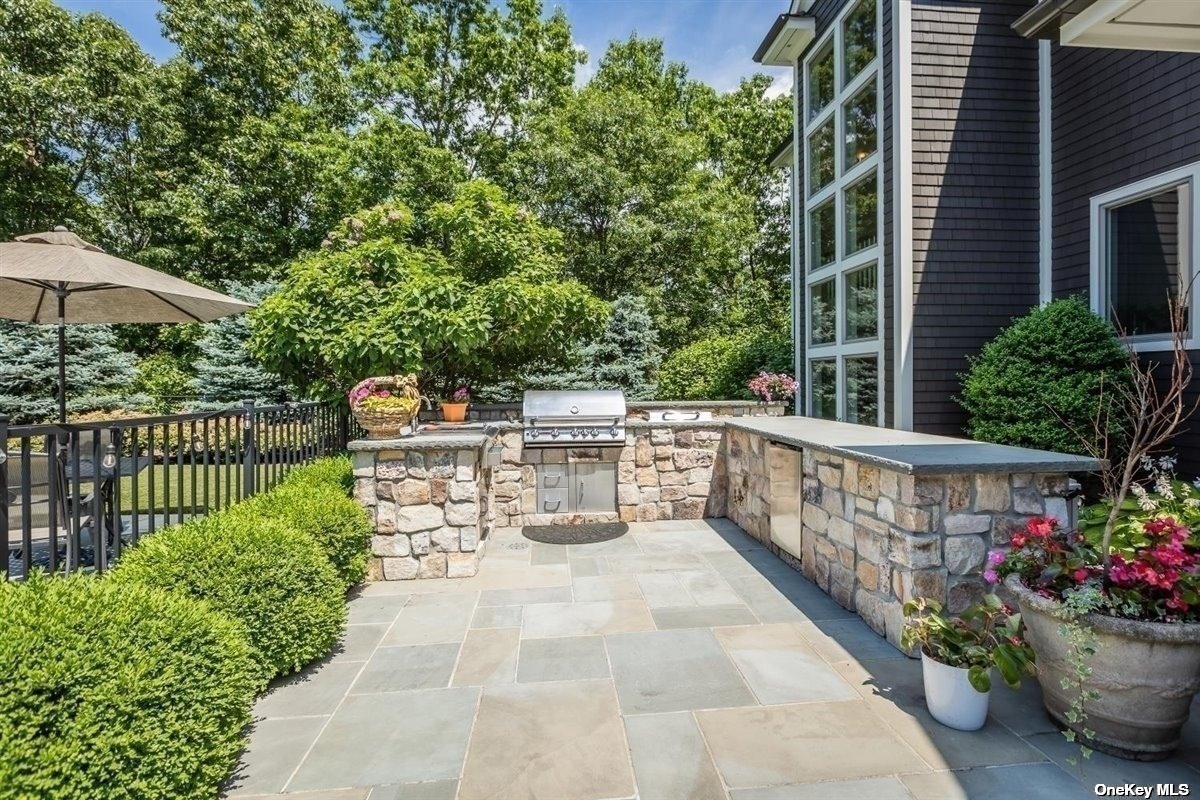 ;
;